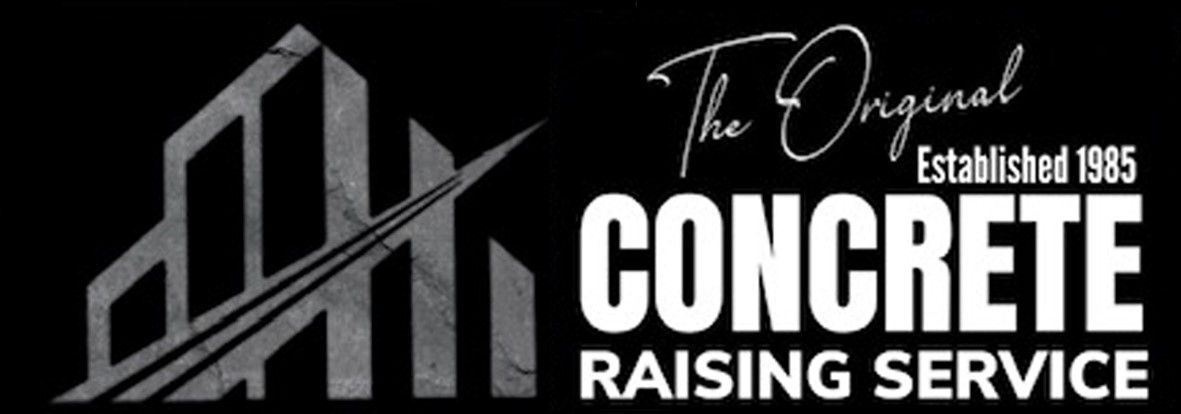PREVENT FOUNDATION FAILURE
When you notice cracks in your foundation or in your interior and exterior walls, contact Concrete Raising Service. It could be a sign of structure settlement, and if you don't act, settlement can continue over the life of your home and cause major damage. Exterior wall separation allows moisture to seep in, which can quickly destroy your framing and wallboard. These problems can make your house difficult if not impossible to sell. For quick turnaround, contact us today.
STEEL PUSH PIERS SYSTEM BENEFITS
- Transferable 25-year warranty against further settlement
- All piers are load tested and piers extend down to load bearing soil
- Will restore and stabilize foundations
- To stop or prevent damage from industrial equipment vibration or settlement
- To support new or existing structures in all soil conditions
- Engineer certification available

HOW STEEL PUSH PIERING WORKS
Concrete Raising Service's steel push piering proprietary system stabilizes and/or raises the foundation of your home or business, while preventing further vertical settlement. Typical steps of piering installation:
- After excavating to expose your structure's foundation footings, a heavy-duty angle bracket is attached to the foundation as close to the wall as possible.
- A high-strength steel pier tubing is hydraulically pushed through a guide sleeve in the bracket down into the load-bearing soil.
- Once installed, the column of steel tubing becomes the new permanent foundation for the structure.
- After the affected area of the foundation is repositioned and/or stabilized, the steel pier is locked or capped permanently to the angle bracket.
- If a lift of one inch or more is achieved, the void created by the lift so no new voids are left behind. We're the only foundation repair contractor in the region that has this capability.
- When the structure is secure, depth, pressure and elevation readings are recorded for each pier.
- The excavation is then back filled and the project is complete.
On most of the foundation lifting projects, windows and doors that were stuck will work normally. Cracks in walls will close up and become repairable, and furniture will sit level again.
PUSH PIER SERVICES
- Footing on low-density moisture sensitive loose soil
- Loose backfill (previous and settlement prone)
- Roof drain outlet next to foundation (or no gutters)
- Surface drainage toward foundation
- Irrigation or sprinkler system too close to foundation
- Planter with loose soil and plastic edging creating "bath hub" effect
- Back fill settlement causing waterline break risk increased by use of brittle or weak pipes
- Loose back fill over utility lines transmit water to foundation
- Granular base allowing water from point source to spread freely
- Water line runs below floor slab
- Hydrant leaking, non-frost proofed, or kids leave on
- Over-watering of lawn
- Planting high-water demand shrubs or grass
- Improper compaction of soil at time of building
- Fill materials containing limbs, and stumps that decompose over time creating voids below the footings
